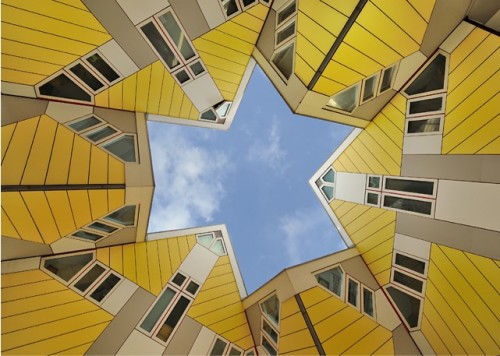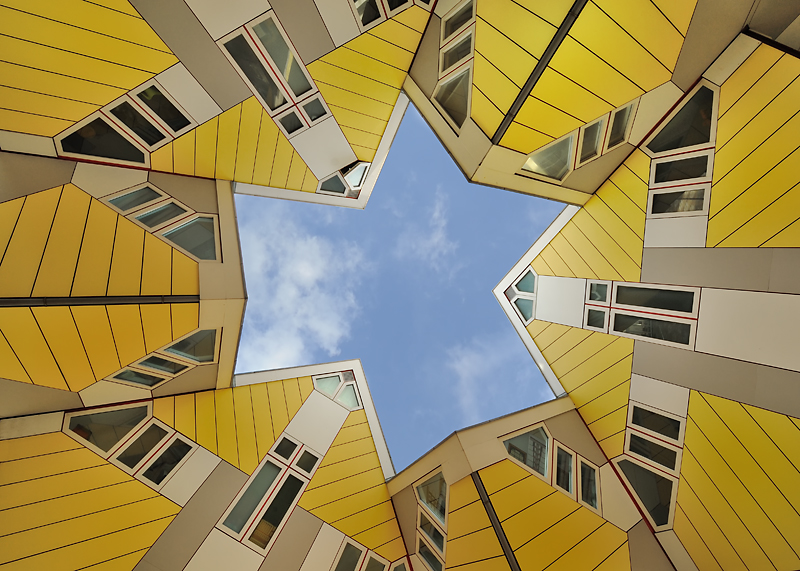Kubuswoningen




 (2 vote, 70.00% worth checking out)
(2 vote, 70.00% worth checking out) 
Location:
Overblaak 70
Rotterdam
Netherlands
coordinates: 51.9203453,4.4900823
open coordinates in google maps
open coordinates in apple map
Building names(s): Kubuswoningen / Cube Houses
Architect/Designer: Piet Blom
architect website:
more images:

Heush
Completion date: 1977
function(s): multi-dwelling, residential
getting there: Blaak Subway Station concept: based on the concept of "living as an urban roof": high density housing with sufficient space on the ground level. Blom tilted the cube of a conventional house 45 degrees, and rested it upon a hexagon-shaped pylon. His design represents a village within a city, where each house represents a tree, and all the houses together, a forest. the houses contain three floors: ground floor entrance first floor with living room and open kitchen second floor with two bedrooms and bathroom top floor which is sometimes used as a small garden The walls and windows are angled at 54.7 degrees. The total area of the apartment is around 100m², but around a quarter of the space is unusable because of the walls that are under the angled ceilings. there is a "show cube" available for touring admission cost: Euro 2.50 opening hours: 7 days, 11am - 5pm website: www.kubuswoning.nl
updated on: 28 June 2012 | suggested on: 26 June 2012 |
Suggested By LT