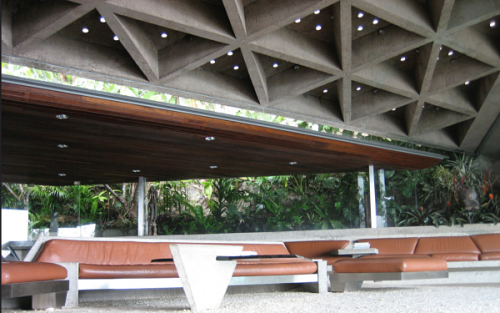Sheats Goldstein Residence




 (be the first to vote by clicking on the stars)
(be the first to vote by clicking on the stars)
© Chad Carpenter (flickr)
Location:
10106 Angelo View Dr
Beverly Hills
CA 90210
USA
coordinates: 34.0935898,-118.4351349
open coordinates in google maps
open coordinates in apple map
Building names(s): Sheats Goldstein Residence
Architect/Designer: John Lautner
architect website: www.johnlautner.org
more images:
Completion date: 1963
completion date: 1963
function(s): residential

© Chad Carpenter (flickr)
updated on: 23 February 2016 | suggested on: 19 July 2011 |
Suggested By LT