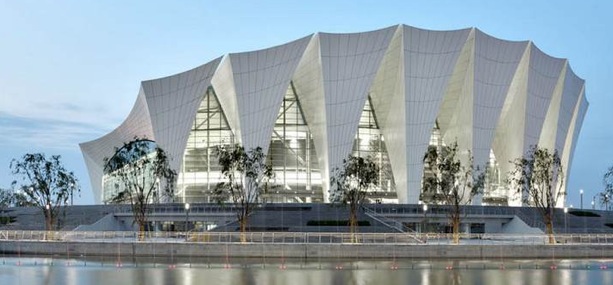Shanghai Oriental Sports Center




 (1 vote, 80.00% worth checking out)
(1 vote, 80.00% worth checking out) Location:
168号 Jiyang Road
Pudong Xinqu
Shanghai
China
coordinates: 31.1575108,121.4830856
open coordinates in google maps
open coordinates in apple map
Building names(s): Shanghai Oriental Sports Center / 上海东方体育中心
Architect/Designer: gmp architekten
architect website:
more images:
Completion date: 2011
function(s): sports, swimming pool
getting there: Subway: 东方体育中心 site area: 34.75 hectares floor area: 163,800 m² Construction cost: ¥2billion Capacity: 18,000 indoor arena 5,000 indoor swimming pool seat 5,000 outdoor swimming pool seat Design: Built specifically for the FINA Swimming World Championship in July 2011. The stadium is designed as a multi-functional venue for all kind of sports, culture and leisure activities representing a unique attraction in the following years and decades. The roof structure is a 170 m wide span steel construction, clad in white aluminium surfaces. The parallel steel trusses are developing 35m high arcades to north and south, surrounding the glass facades of the circulating open foyers. Spectators will enter the indoor stadium from the raised plaza (+11.00 m). The circulating and light-flooded lobby areas will lead the spectators to the lower stands of the arena or the upper seating. In between the upper and lower stands a VIP level is installed to provide 36 single VIP boxes. These private rooms are accessible via several elevators connecting VIP drop-off and the individual parking lots in the basement with the VIP area. Furthermore the indoor stadium provides a VVIP area with several spacious meeting rooms and service facilities. This area is connected to the VVIP seating placed in the lower stands and provides a large lobby and reception space within the basement, so safe and comfortable access is provided. Spectators, VIP, VVIP, athletes and deliveries are completely separated in order to ensure a save and quick access and at the same time a cost-effective operation of the venue. Structure: The indoor stadium defined by a circular footprint is an indoor building with a pedestal structure made of reinforced concrete and a roof structure made of structural steel. The climatic separation between indoor and outdoor climate is mainly realized with a façade structure attached to the steel structure. The roof structure is defined by an outer diameter of almost 170 m representing the envelope in plan view. Altogether ten modules are aligned in one row and linked together at the outer tips of cantilever. Always two modules are geometrically identical. These pairs of module are arranged symmetrically with respect to the center line of the building. The outer modules show an overall height of 19 m, the modules in the center an overall height of 32 m. Moreover, the width of the modules increases from 8 to 20 m and the system length from 85 to 154 m (from the outer to the center module).
updated on: 12 September 2011 | suggested on: 14 September 2011 |
Suggested By LT
