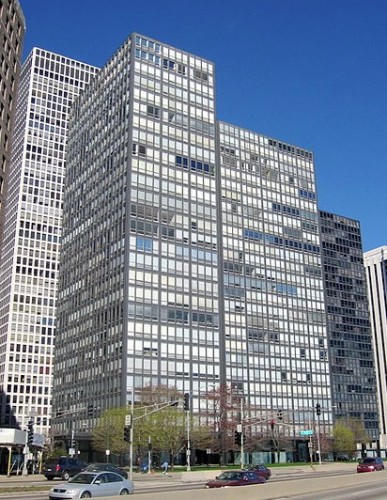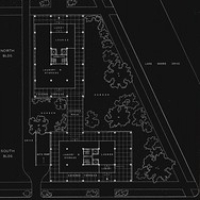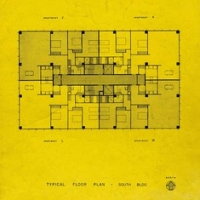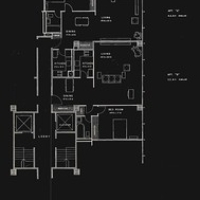860–880 Lake Shore Drive




 (1 vote, 80.00% worth checking out)
(1 vote, 80.00% worth checking out) 
Jeremy A
Location:
860–880 Lake Shore Drive
Chicago
Illinois
USA
coordinates: 41.8988686,-87.6187439
open coordinates in google maps
open coordinates in apple map
Building names(s): 860–880 Lake Shore Drive
Architect/Designer: Mies van der Rohe
more images:

Jeremy A
Completion date: 1949
completion date: 1949
function(s): multi-dwelling, residential
check out: The "ornimental" I-beams which are welded to the mullions and columns, which were added to the iconic building by Mies, which was quoted to have said "the buildings did not look right (sic. without them)." These I-beams, which are structurally unnecessary, have been criticized as decorative, impure, and untrue—seemingly antithetical to Mies’ pronounced beliefs. But Mies seemed to accept this. Like the IIT corner, the purpose is more aesthetic than functional. Height: 26 stories Distance between buildings: 46 feet apart. structure: steel skeletal frames rest on a 21 foot grid and are uniform in their design. program: originally designed for 860 to contain 90 three bedroom apartments and 880 to hold 158 one bedroom apartments. Many of the units have been combined to enlarge living spaces. getting there: bus 157 - get off at Chestnut/Lake Shore bus stop opening hours: this is a residential complex and thus only available for viewing from the exterior. website: www.860880lakeshoredrive.com
updated on: 14 May 2013 | suggested on: 17 May 2013 |
Suggested By LT


